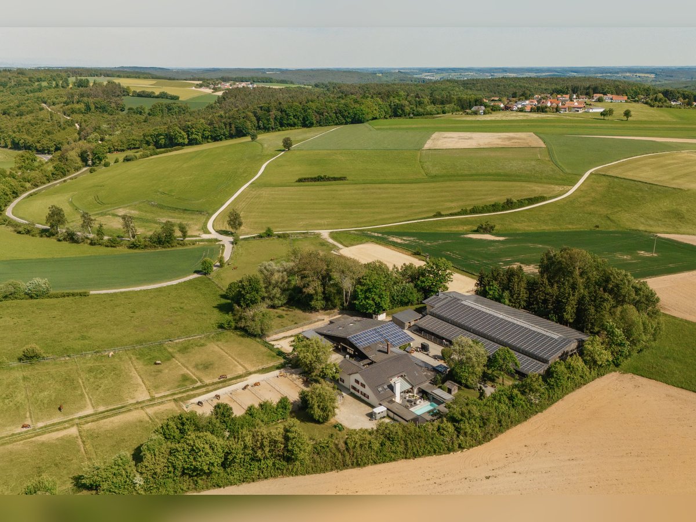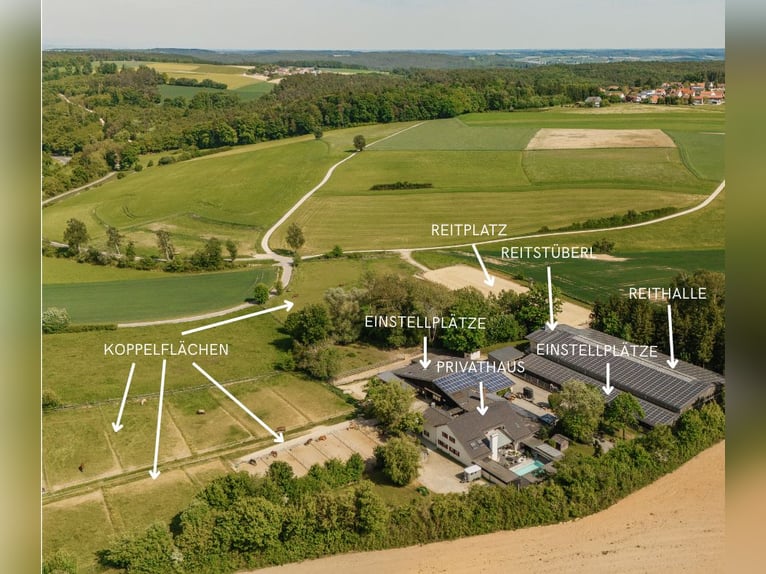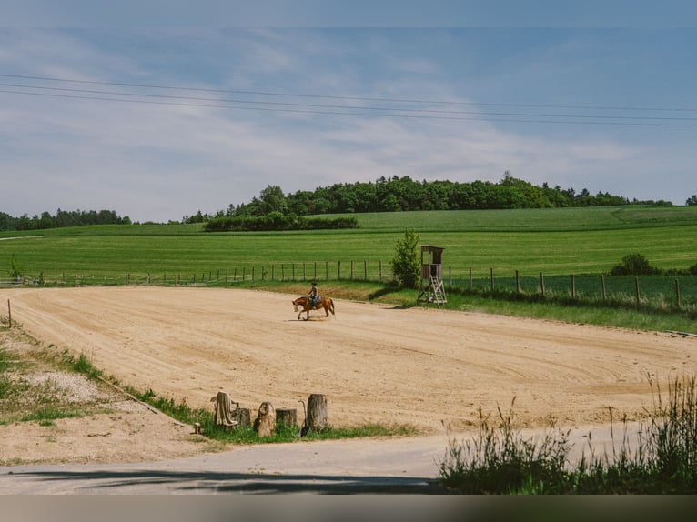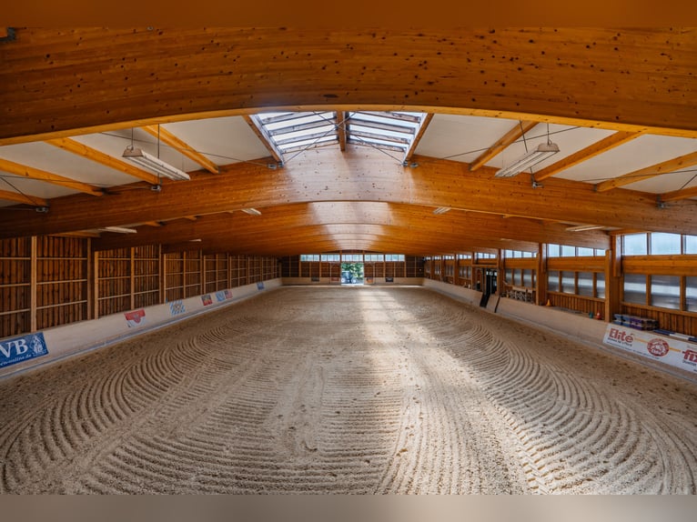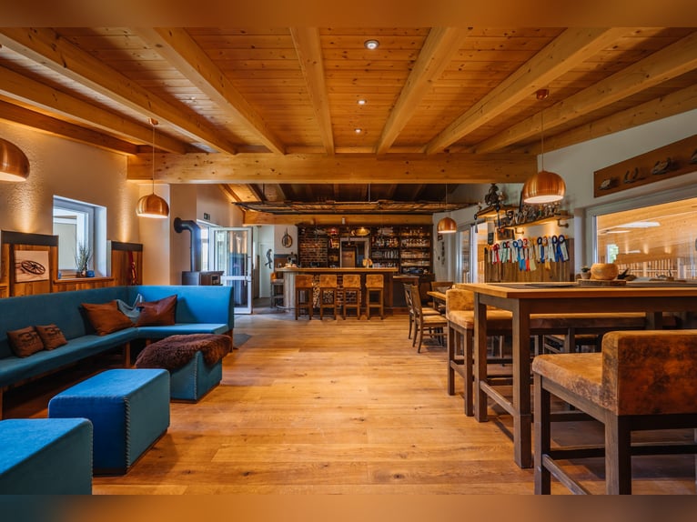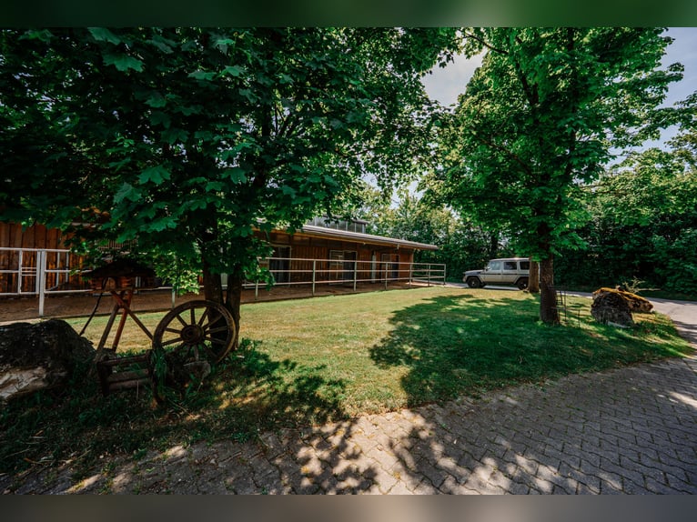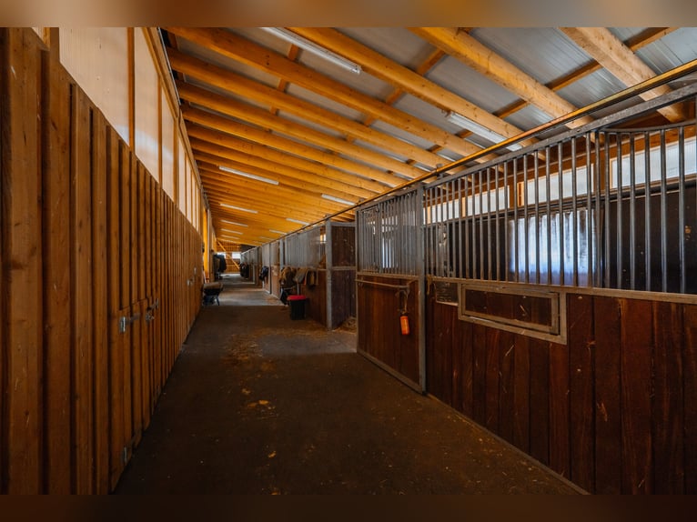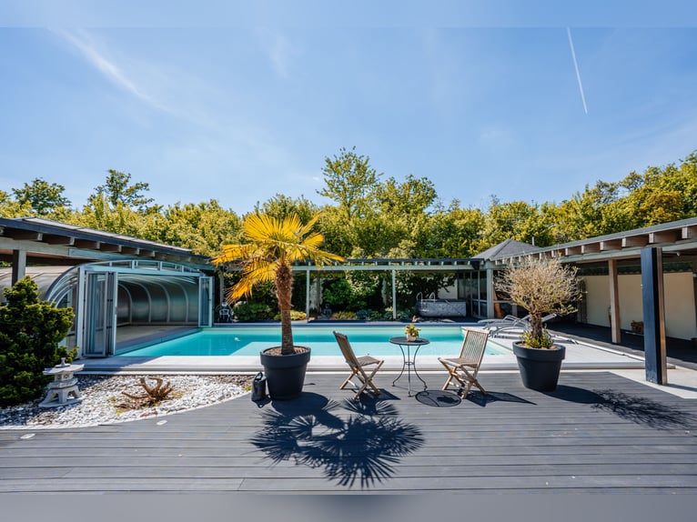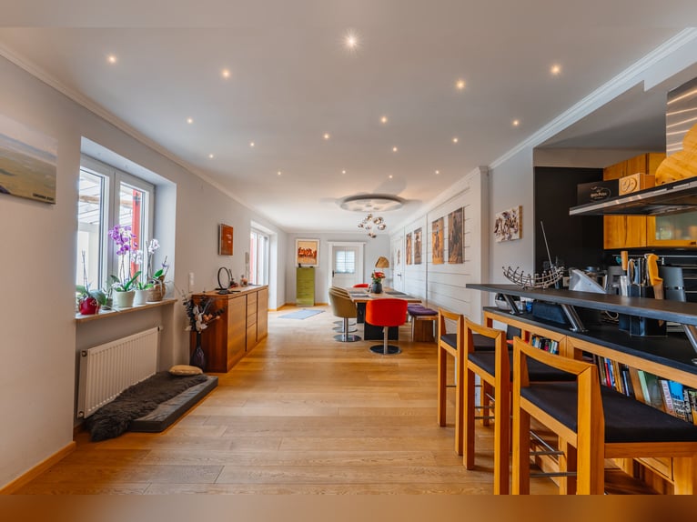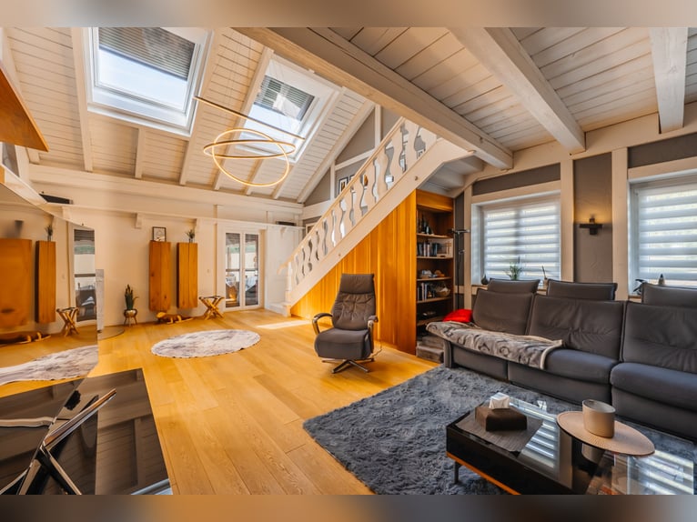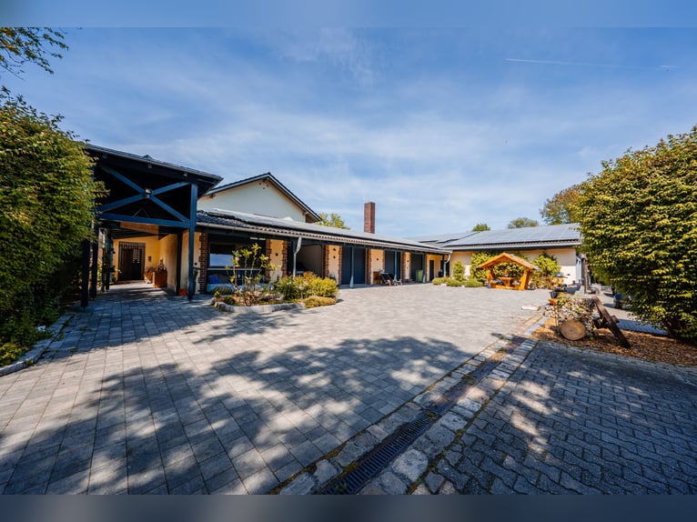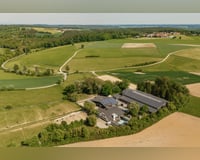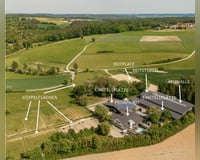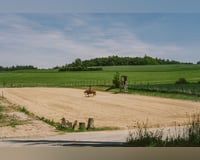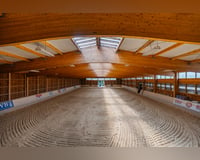
167 on wish list
THE RANCH ist mehr als nur ein Zuhause – und weit mehr als ein klassischer Reiterhof
€5.490.000
~ £4.775.471
Ad ID: 4517713
Ad type: Classified ads
Online since: 29.12.2025
Ad views: 19124
Message
I'm interested – contact me
Wish list
Horse properties
New
Description
English
-
German
-
Spanish
-
Dutch
-
Polish
-
Italian
-
French
-
English
In ruhiger Lage von Sinzing befindet sich diese wunderschöne Ranch zum Leben und Arbeiten mit Pferden. Mit etwas mehr als 17.000 Einwohnern verfügt Sinzig über eine gute Infrastruktur. Ob Bahnanbindung, Supermärkte, Ärzte oder Banken – alles ist vorhanden und schnell erreichbar. Die angrenzende Donau ist rund 10 Fußminuten entfernt und lädt zu entspannenden Spaziergängen ein. THE RANCH steht für ein Lebenskonzept, das Naturverbundenheit mit modernem Komfort vereint – getragen von der Leidenschaft für Pferde. Ein Ort, der all diese Elemente harmonisch zusammenbringt: Wohnen, Arbeiten und das persönliche Hobby verschmelzen hier zu einem ganzheitlichen Lebensstil. Direkt am Innenhof gelegen, mit Blick auf die Anlage – und dennoch vollkommen privat befindet sich das Wohnhaus. Ursprünglich in den 1980er-Jahren erbaut, wurde das Privathaus 2011 umfassend generalsaniert und präsentiert sich heute als stilvoller Rückzugsort mit ländlichem Charme. Ca. 319 m² Wohn- und Nutzfläche verteilen sich auf zwei potenziell unabhängige Wohneinheiten – derzeit vereint zu einem großzügigen Ganzen. (2 separate Eingänge vorhanden) Für alle, die das Besondere suchen: ruhig gelegen, naturnah – und dennoch mittendrin. Das Wohnhaus Der Eingang führt in einen offenen Küchen- und Essbereich, lichtdurchflutet und großzügig geschnitten – mit einem großen Esstisch, der durch die Fensterfront den Blick hinaus auf die Terrasse und den Pool freigibt. Hier wird gekocht, gelacht, gelebt. Ein Ort für Familie, Freunde und besondere Momente. Gleich angrenzend befindet sich ein Gäste-WC sowie ein direkter Zugang zur Garage – praktisch, wenn der Einkauf schnell im Kühlschrank landen soll. Von der Garage aus gelangt man auch direkt in die Waschküche, unauffällig und funktional integriert. (Sehr praktisch, wenn man vom Hof schnell ins Haus will – einfach über die Garage) Der Wohnbereich ist das Herzstück des Hauses: Hohe Decken, ein offener Dachstuhl, sichtbare Holzbalken, ein Kamin für die gemütlichen Stunden – und große Dachfenster, die den Raum mit Tageslicht fluten. Zwei Terrassenzugänge öffnen den Raum nach außen. Über eine elegante Treppe im Landhausstil geht es hinauf auf eine offene Galerie, die nicht nur optisch beeindruckt, sondern auch einen Ausblick bietet – nach draußen wie zurück in den Wohnraum. Hier oben befindet sich auch ein kleines Bad mit Dusche und WC. Von der Galerie führt ein Durchgang in die zweite Wohneinheit, die aktuell Teil der Gesamtfläche ist, aber bei Bedarf räumlich getrennt und separat nutzbar wäre. Diese Ebene beginnt mit einem Büro, ideal für Homeoffice oder Verwaltung. Der Weg führt weiter in eine weitere Küche mit Essbereich, ebenfalls mit Zugang zu einem Balkon mit Blick in den Innenhof – ein ruhiger Platz für den ersten Kaffee am Morgen. Ein langer Flur erschließt zwei Schlafzimmer, von dem auch eine Treppe nach unten in einen Wasch- und Abstellraum führt – vielseitig nutzbar, sei es für Vorräte, als Technikraum oder als Hobby- oder Gästezimmer. Der andere Flurzweig führt zu einem großen Badezimmer mit Dusche, Badewanne und WC – viel Platz, stilvoll gestaltet. Am Ende dieses Flurs befindet sich ein weiteres Gästezimmer mit eigenem Badezimmer inklusive Dusche und WC – ideal für Besucher oder Familienmitglieder, die ihren eigenen Bereich genießen möchten. Einliegerwohnung – vielseitig & unabhängig Ein besonderes Extra ist das kleine, separat zugängliche Appartement im Haus – mit eigenem Badezimmer (Dusche/WC), Wohn-/Schlafbereich und einer kompakten Küchenzeile. Perfekt für Mitarbeiter, Gäste oder zur Vermietung – ganz, wie Sie es brauchen. Garage & Außenbereich Insgesamt bietet das Haus 4 integrierte Garagen, ergänzt um 2 weitere – also insgesamt 6 Garagenplätze, die ausreichend Platz für Fahrzeuge, Anhänger oder Equipment bieten. Zusätzlich bietet der Innenhof auch noch weitere 4 Stellplätze. Die Garten-Oase. Die große Terrasse lädt zu langen Sommerabenden mit ausgiebigen Barbecue-Genüssen ein. Der Outdoorpool verfügt über ein praktisches Schiebedach, sodass er ganzjährig genutzt werden kann. Wer es heißer mag, nutzt die Sauna oder den blubbernden Whirlpool. Ein kleines Poolhaus rundet das Badevergnügen ab. Das Reiterparadies Auf ca. 2,5 Hektar Grundstücksfläche entfaltet sich eine Reitanlage, die ihresgleichen sucht – durchdacht geplant, mit Liebe geführt, bereit für neue Geschichten. – Eine Reithalle (25 x 50 m) erbaut im Jahr 2013, derzeit auf Westernreiten ausgelegt – aber mit wenig Aufwand bereit für jede Reitweise. – Direkt in der Reithalle befindet sich ein Reitstüberl – dieses sorgt für gemeinsame Momente mit anderen Reitliebhabern. Vom hauseigenen Zuschauerbalkon ist es möglich auch bei Veranstaltungen einen perfekten Blick auf das Geschehen zu genießen. So werden beispielsweise Events im Westernstyle zum optischen Genuss für Eigentümer und Gäste. – Ein Reitplatz (28,5 x 90 m), groß genug für Turnierambitionen – oder einfach das perfekte tägliche Training. – Boxen und zwei Offenställe für rund 30 Pferde, eingebettet in großzügige Koppelflächen Drei Abfohlboxen mit Kameraüberwachung – ideal für Pferdezüchter – Ausreichend Parkfläche (für PKW und Anhänger) steht Einstellern und Gästen zur Verfügung. Der Privatbereich ist durch eine Schrankenanlage mit Nummernschilderkennung gesichert. – Weitere Sicherheitsmerkmale: Ausgewählte Bereiche, darunter die Reithalle, Hof und eine weitere Box, sind videoüberwacht. Zur Immobilie gehören auch Freiflächen und Waldflächen in unmittelbarer Nähe. Die Wiesen werden für die Heugewinnung genutzt, der Wald liefert Hackschnitzel für die eigene Wärmeversorgung – ökologisch, effizient und unabhängig. Heizungsart: Holz-Pelletheizung, Öl für die Warmwasserwasseraufbereitung, Wärmepumpe für den Pool (betrieben über die PV-Anlage) sowie eine separate Wärmepumpe für die Warmwasserpumpe der Pferdedusche. Diese außergewöhnliche Immobilie vereint stilvolles Wohnen, Pferdeliebe und Entspannung auf höchstem Niveau. Mit Reitanlage, Pool und durchdachter Architektur bietet sie Raum für Leben, Arbeiten und Lifestyle – alles an einem Ort.
This text has been translated automatically.
In a tranquil location in Sinzing, this beautiful ranch offers a perfect blend of living and working with horses. With just over 17,000 residents, Sinzing boasts a good infrastructure. Whether it's train connections, supermarkets, doctors, or banks – everything is available and easily accessible. The nearby Danube River is about a 10-minute walk away, inviting relaxing strolls. THE RANCH stands for a lifestyle concept that combines a connection to nature with modern comfort – driven by a passion for horses. A place that harmoniously brings together all these elements: living, working, and personal hobbies merge here into a holistic lifestyle. Directly located at the courtyard, with a view of the facility – yet completely private – is the residential house. Originally built in the 1980s, the house underwent extensive renovations in 2011 and now presents itself as a stylish retreat with rural charm. Approximately 319 m² of living and usable space is spread across two potentially independent units – currently united into a spacious whole. (2 separate entrances available) For those seeking something special: quietly located, close to nature – yet right in the middle of it all. The Residential House The entrance leads into an open kitchen and dining area, flooded with light and generously sized – featuring a large dining table that offers views out to the terrace and pool through the large windows. This is where cooking, laughter, and living happen. A place for family, friends, and special moments. Adjacent to this area is a guest toilet and direct access to the garage – practical for quickly getting groceries into the fridge. From the garage, you can also directly access the laundry room, discreetly and functionally integrated. (Very convenient for a quick entry from the yard into the house – simply through the garage) The living area is the heart of the house: High ceilings, an open roof structure, visible wooden beams, a fireplace for cozy hours – and large skylights that flood the room with daylight. Two terrace accesses open the space to the outside. An elegant country-style staircase leads up to an open gallery, which not only impresses visually but also offers a view – both to the outside and back into the living area. There is also a small bathroom with a shower and toilet on this level. From the gallery, a passage leads to the second unit, which is currently part of the overall space but could be separated and used independently if needed. This level begins with an office, ideal for a home office or administration. The path continues into another kitchen with a dining area, also with access to a balcony overlooking the courtyard – a quiet spot for the first coffee of the morning. A long hallway leads to two bedrooms, one of which has a staircase down to a wash and storage room – versatile for supplies, as a technical room, or as a hobby or guest room. The other branch of the hallway leads to a large bathroom with a shower, bathtub, and toilet – spacious and stylishly designed. At the end of this hallway is another guest room with its own bathroom, including a shower and toilet – perfect for visitors or family members who want their own space. Guest Apartment – Versatile & Independent A special bonus is the small, separately accessible apartment in the house – with its own bathroom (shower/toilet), living/sleeping area, and a compact kitchenette. Perfect for staff, guests, or rental – however you need it. Garage & Outdoor Area The house offers a total of 4 integrated garages, supplemented by 2 additional ones – totaling 6 garage spaces, providing ample room for vehicles, trailers, or equipment. Additionally, the courtyard offers 4 more parking spaces. The Garden Oasis The large terrace invites long summer evenings filled with extensive barbecue delights. The outdoor pool features a practical sliding roof, allowing for year-round use. For those who prefer more heat, there’s a sauna or a bubbling hot tub. A small pool house rounds off the bathing pleasure. The Equestrian Paradise On approximately 2.5 hectares of land, a riding facility unfolds that is second to none – thoughtfully planned, lovingly maintained, ready for new stories. – An indoor riding arena (25 x 50 m) built in 2013, currently set up for Western riding – but easily adaptable for any riding style. – Directly in the riding arena is a riding lounge – perfect for shared moments with fellow riding enthusiasts. From the in-house spectator balcony, it’s possible to enjoy a perfect view of events. For example, Western-style events become a visual delight for owners and guests. – An outdoor riding arena (28.5 x 90 m), large enough for competition ambitions – or simply the perfect daily training space. – Stalls and two open stables for around 30 horses, embedded in generous paddock areas. Three foaling boxes with camera monitoring – ideal for breeders. – Ample parking space (for cars and trailers) is available for boarders and guests. The private area is secured by a barrier system with license plate recognition. – Additional security features: Selected areas, including the riding arena, courtyard, and another box, are under video surveillance. The property also includes open spaces and forest areas in close proximity. The meadows are used for hay production, while the forest provides wood chips for self-sufficient heating – ecological, efficient, and independent. Heating type: Wood pellet heating, oil for hot water preparation, heat pump for the pool (operated via the PV system), and a separate heat pump for the hot water supply for the horse shower. This extraordinary property combines stylish living, a love for horses, and relaxation at the highest level. With its riding facility, pool, and thoughtful architecture, it offers space for living, working, and lifestyle – all in one place.
This text has been translated automatically.
En una ubicación tranquila en Sinzing se encuentra esta hermosa finca diseñada para vivir y trabajar con caballos. Con poco más de 17.000 habitantes, Sinzing cuenta con una buena infraestructura. Ya sea conexión ferroviaria, supermercados, médicos o bancos, todo está presente y se puede acceder rápidamente. El río Danubio, que limita con la propiedad, está a unos 10 minutos a pie y invita a paseos relajantes. La RANCH representa un concepto de vida que combina la conexión con la naturaleza con el confort moderno, impulsado por la pasión por los caballos. Un lugar que armoniza todos estos elementos: vivir, trabajar y disfrutar de tu hobby se fusionan aquí en un estilo de vida integral. Situada directamente en el patio interior, con vistas a la finca y totalmente privada, se encuentra la vivienda. Construida originalmente en los años 80, fue completamente renovada en 2011 y hoy se presenta como un refugio elegante con encanto rural. Aproximadamente 319 m² de superficie habitable y útil se distribuyen en dos unidades potencialmente independientes, actualmente unidas en un espacio amplio. (Dos entradas separadas disponibles) Para quienes buscan algo especial: ubicada en un entorno tranquilo, en contacto con la naturaleza, pero en el corazón de la acción. La vivienda La entrada conduce a una cocina y comedor de concepto abierto, luminoso y con un diseño espacioso, con una gran mesa de comedor que, a través de la fachada de ventanas, ofrece vistas a la terraza y la piscina. Aquí se cocina, se ríe y se vive. Un lugar para la familia, amigos y momentos especiales. Justo al lado, se encuentra un aseo para invitados y un acceso directo a la cochera, práctico para que las compras lleguen rápidamente al frigorífico. Desde la cochera también se accede discretamente a la lavandería, integrada de manera funcional y discreta. (Muy práctico para ir rápidamente del patio a la casa a través de la cochera) La zona de estar es el corazón de la casa: Techos altos, estructura de madera visible, vigas de madera expuestas, una chimenea para los momentos acogedores y grandes ventanas de techo que llenan la habitación de luz natural. Dos accesos a la terraza abren el espacio al exterior. A través de una elegante escalera de estilo country, se llega a una galería abierta que no solo impresiona visualmente, sino que también ofrece vistas tanto hacia el exterior como hacia el interior de la vivienda. Aquí también hay un pequeño baño con ducha y WC. Desde la galería, un pasillo conduce a la segunda unidad de vivienda, que actualmente forma parte del espacio total, pero que puede separarse y usarse de manera independiente si se desea. Este nivel comienza con una oficina, ideal para teletrabajo o administración. La ruta continúa hacia otra cocina con comedor, también con acceso a un balcón con vista al patio interior, un lugar tranquilo para el primer café de la mañana. Un largo pasillo conecta con dos dormitorios, uno de los cuales tiene una escalera que lleva a un sótano con lavandería y espacio de almacenamiento, versátil para despensa, sala técnica o como habitación de hobbies o invitados. El otro extremo del pasillo conduce a un amplio baño con ducha, bañera y WC, con mucho espacio y un diseño elegante. Al final de este pasillo, se encuentra otra habitación para invitados con baño propio, incluyendo ducha y WC, perfecta para visitantes o familiares que deseen tener su propio espacio. Apartamento independiente – versátil y autónomo Un extra especial es el pequeño apartamento con acceso independiente en la casa, equipado con baño propio (ducha/WC), zona de estar/dormitorio y una cocina compacta. Ideal para empleados, huéspedes o para alquilar, según sus necesidades. Garaje y área exterior En total, la vivienda cuenta con 4 plazas de garaje integradas, además de 2 adicionales, sumando un total de 6 plazas para vehículos, remolques o equipamiento. Además, el patio interior ofrece otros 4 lugares de estacionamiento. El oasis en el jardín La gran terraza invita a largas veladas de verano con barbacoa. La piscina exterior cuenta con un techo corredizo, permitiendo su uso durante todo el año. Para los que prefieren algo más caliente, hay una sauna y un jacuzzi burbujeante. Un pequeño pabellón junto a la piscina completa el área de baño. El paraíso ecuestre En aproximadamente 2,5 hectáreas de terreno se extiende una instalación ecuestre que no tiene igual: diseñada con cuidado, gestionada con amor y lista para nuevas historias. – Pista de equitación (25 x 50 m) construida en 2013, actualmente adaptada para Western riding, pero fácilmente modificable para cualquier disciplina. – Justo dentro de la pista, hay un salón para caballos que fomenta momentos de convivencia con otros amantes de los caballos. Desde el balcón con vistas, los propietarios pueden disfrutar de eventos, como competiciones al estilo Western, con una vista perfecta. – Pista de entrenamiento (28,5 x 90 m), lo suficientemente grande para competiciones o entrenamiento diario. – Boxes y dos establos abiertos para aproximadamente 30 caballos, integrados en amplias paddocks. – Tres boxes de cría con videovigilancia, ideales para criadores de caballos. – Espacio de estacionamiento suficiente (para coches y remolques) para propietarios y visitantes. La zona privada está protegida por una barrera con reconocimiento de matrículas. – Otras medidas de seguridad incluyen videovigilancia en áreas seleccionadas, como la pista, el patio y un box adicional. La propiedad también incluye áreas abiertas y bosques en las inmediaciones. Los prados se utilizan para la producción de heno, y el bosque provee astillas de madera para la calefacción propia, de manera ecológica, eficiente y autónoma. Sistema de calefacción: calefacción de pellets de madera, agua caliente mediante petróleo, bomba de calor para la piscina (funcionando con energía fotovoltaica) y una bomba de calor separada para el sistema de agua caliente de las duchas de los caballos. Esta excepcional propiedad combina una vida elegante, amor por los caballos y relajación en un nivel superior. Con instalaciones ecuestres, piscina y una arquitectura bien pensada, ofrece espacio para vivir, trabajar y disfrutar del estilo de vida, todo en un solo lugar.
This text has been translated automatically.
In een rustige omgeving van Sinzing bevindt zich deze prachtige ranch, ideaal om te wonen en met paarden te werken. Met iets meer dan 17.000 inwoners beschikt Sinzing over een goede infrastructuur. Of het nu gaat om treinverbindingen, supermarkten, artsen of banken – alles is aanwezig en snel bereikbaar. De aangrenzende Donau ligt op ongeveer 10 minuten lopen en nodigt uit tot ontspannende wandelingen. THE RANCH staat voor een levensconcept dat verbondenheid met de natuur combineert met modern comfort – gedragen door de passie voor paarden. Een plek die al deze elementen harmonieus samenbrengt: wonen, werken en je persoonlijke hobby smelten hier samen tot een holistische levensstijl. Direct aan de binnenplaats gelegen, met uitzicht op de accommodatie – en toch volledig privé – bevindt zich de woning. Oorspronkelijk gebouwd in de jaren 80, werd het privéhuis in 2011 volledig gerenoveerd en presenteert zich nu als een stijlvolle toevluchtsoord met landelijke charme. Ongeveer 319 m² woon- en gebruiksoppervlakte verdeeld over twee mogelijk onafhankelijke wooneenheden – momenteel samengevoegd tot een ruim geheel. (Twee aparte ingangen aanwezig) Voor wie op zoek is naar het bijzondere: rustig gelegen, natuurgetrouw – en toch middenin de actie. De woning De ingang leidt naar een open keuken- en eetruimte, lichtdoorlatend en ruim van opzet – met een grote eettafel die via de raamfronten uitzicht biedt op het terras en het zwembad. Hier wordt gekookt, gelachen, geleefd. Een plek voor familie, vrienden en bijzondere momenten. Aangrenzend bevinden zich een gastentoilet en directe toegang tot de garage – praktisch als de boodschappen snel in de koelkast moeten. Vanuit de garage is er ook directe toegang tot de wasruimte, onopvallend en functioneel geïntegreerd. (Zeer praktisch voor een snelle doorgang van de binnenplaats naar het huis – eenvoudig via de garage) De woonruimte vormt het hart van het huis: Hoge plafonds, een open dakconstructie, zichtbare houten balken, een haard voor gezellige uren – en grote dakramen die de ruimte met daglicht vullen. Twee terrasdeuren openen de ruimte naar buiten. Via een elegante landhuisstijl trap komt men op een open galerij, die niet alleen visueel indrukwekkend is, maar ook uitzicht biedt – naar buiten en terug naar de woonruimte. Hier bevindt zich ook een klein bad met douche en toilet. Van de galerij leidt een doorgang naar de tweede wooneenheid, die momenteel deel uitmaakt van het totale oppervlak, maar bij behoefte ook ruimtelijk gescheiden en apart te gebruiken zou kunnen worden. Deze verdieping begint met een kantoor, ideaal voor thuiswerken of administratie. Vervolgens leidt de route naar een tweede keuken met eethoek, eveneens met toegang tot een balkon met uitzicht op de binnenplaats – een rustige plek voor de eerste koffie van de dag. Een lange gang geeft toegang tot twee slaapkamers, waarvan ook een trap naar beneden leidt naar een was- en berging, veelzijdig te gebruiken voor voorraad, technische ruimte of hobby- of gastenverblijf. De andere tak van de gang leidt naar een ruime badkamer met douche, bad en toilet – veel ruimte, stijlvol ingericht. Aan het einde van deze gang bevindt zich nog een gastenverblijf met eigen badkamer inclusief douche en toilet – ideaal voor bezoekers of familieleden die hun eigen privéruimte willen. **Ingerichte woonunit – veelzijdig & onafhankelijk** Een bijzonder extra is het kleine, apart toegankelijke appartement in het huis – met eigen badkamer (douche/toilet), woon-/slaapgedeelte en een compacte keuken. Perfect voor medewerkers, gasten of verhuur – geheel naar wens. **Garage & buitenruimte** In totaal beschikt het huis over vier geïntegreerde garages, aangevuld met twee extra – dus in totaal zes parkeerplaatsen, voldoende ruimte voor voertuigen, aanhangers of equipment. Daarnaast biedt de binnenplaats nog vier extra parkeerplaatsen. **De tuin-oase** Het grote terras nodigt uit tot lange zomeravonden met uitgebreide barbecues. Het buitenzwembad heeft een praktisch schuifdak, waardoor het het hele jaar door te gebruiken is. Wie het warmer wil, kan gebruik maken van de sauna of de bubbelende hot tub. Een klein poolhouse maakt het zwemplezier compleet. **Het ruitersparadijs** Op circa 2,5 hectare grond bevindt zich een paardenfaciliteit die zijn gelijke niet kent – doordacht gepland, met liefde onderhouden, klaar voor nieuwe verhalen. – Een rijhal (25 x 50 m), gebouwd in 2013, momenteel ingericht voor westernrijden – maar met weinig moeite geschikt voor elke rijstijl. – Direct in de rijhal bevindt zich een ruiterstüberl – voor gezamenlijke momenten met andere paardenliefhebbers. Vanaf de eigen tribune is het mogelijk om ook bij evenementen een perfect zicht op het gebeuren te hebben. Zo worden bijvoorbeeld western-evenementen een visueel genot voor eigenaren en gasten. – Een rijbaan (28,5 x 90 m), groot genoeg voor ambitieuze wedstrijden of gewoon voor het dagelijkse trainen. – Boxen en twee open stallen voor ongeveer 30 paarden, ingebed in ruime weilanden. – Drie drachtboxen met camera-beveiliging – ideaal voor paardenkwekers. – Voldoende parkeerplaatsen (voor auto’s en aanhangers) voor eigenaren en gasten. Het privégebied is beveiligd met een slagboom met kentekenherkenning. – Extra veiligheidsvoorzieningen: geselecteerde gebieden, waaronder de rijhal, de binnenplaats en een extra box, worden bewaakt via video. De eigendom omvat ook open terreinen en bosgebieden in de directe omgeving. De weilanden worden gebruikt voor hooiwinning, het bos levert houtsnippers voor de eigen warmtevoorziening – ecologisch, efficiënt en onafhankelijk. **Verwarmingssysteem:** houtpelletketel, olie voor warm water, warmtepomp voor het zwembad (aangedreven door de PV-installatie) en een aparte warmtepomp voor de warmwaterpomp van de paardenbadkamers. Deze uitzonderlijke woning combineert stijlvol wonen, paardenliefde en ontspanning op het hoogste niveau. Met een paardenfaciliteit, zwembad en doordachte architectuur biedt het ruimte voor wonen, werken en levensstijl – alles op één locatie.
This text has been translated automatically.
Położona w spokojnej okolicy Sinzing, ta piękna ranczo to miejsce do życia i pracy z końmi. Z nieco ponad 17 000 mieszkańców, Sinzing dysponuje dobrą infrastrukturą. Dostępne są połączenia kolejowe, supermarkety, przychodnie oraz banki – wszystko w zasięgu ręki i łatwo dostępne. Sąsiednia Dunaj jest oddalona o około 10 minut spacerem i zachęca do relaksujących spacerów. RANCZOR to koncepcja życia, która łączy bliskość natury z nowoczesnym komfortem – napędzana pasją do koni. To miejsce, które harmonijnie łączy wszystkie te elementy: zamieszkanie, praca i osobiste hobby – tworząc spójny styl życia. Dom mieszkalny znajduje się bezpośrednio przy dziedzińcu, z widokiem na teren – a jednocześnie jest całkowicie prywatny. Zbudowany pierwotnie w latach 80., został gruntownie wyremontowany w 2011 roku i dziś prezentuje się jako stylowe miejsce ucieczki z rustykalnym urokiem. Około 319 m² powierzchni mieszkalnej i użytkowej rozkłada się na dwie potencjalnie niezależne jednostki mieszkalne – obecnie połączone w jeden przestronny kompleks (dwa oddzielne wejścia). Dla poszukujących czegoś wyjątkowego: ciche, blisko natury – a jednocześnie w centrum wydarzeń. **Dom mieszkalny** Wejście prowadzi do otwartej kuchni i jadalni, jasnej i przestronnej – z dużym stołem, który przez panoramiczne okno wychodzi na taras i basen. To miejsce, gdzie gotuje się, śmieje i żyje. Obok znajduje się toaleta dla gości oraz bezpośredni dostęp do garażu – praktyczne rozwiązanie, gdy zakupy szybko trafiają do lodówki. Z garażu można też bezpośrednio przejść do pralni, dyskretnie i funkcjonalnie zintegrowanej (bardzo wygodne, gdy chce się szybko wejść do domu z podwórka – wystarczy przejść przez garaż). Strefa dzienna jest sercem domu: Wysokie sufity, otwarty dach, widoczne drewniane belki, kominek na przytulne wieczory – oraz duże okna dachowe, które wlewają do wnętrza naturalne światło. Dwa wyjścia na taras otwierają przestrzeń na zewnątrz. Elegancka, rustykalna klatka schodowa prowadzi na otwartą galerię, która nie tylko zachwyca wizualnie, ale także oferuje widoki – na zewnątrz i do wnętrza. Na górze znajduje się również mała łazienka z prysznicem i WC. Z galerii można przejść do drugiej jednostki mieszkalnej, która obecnie stanowi część całości, ale w razie potrzeby może być oddzielona i użytkowana niezależnie. Na tym poziomie znajduje się biuro, idealne do pracy z domu lub administracji. Droga prowadzi dalej do kolejnej kuchni z jadalnią, również z dostępem do balkonu z widokiem na dziedziniec – spokojne miejsce na poranną kawę. Długi korytarz prowadzi do dwóch sypialni, z których jedna ma schody prowadzące w dół do pralni i pomieszczenia gospodarczego – wszechstronnie wykorzystywanego, np. na magazyn, technikę lub jako pokój hobby czy dla gości. Inny odgałęzienie korytarza prowadzi do dużej łazienki z prysznicem, wanną i WC – przestronnej i stylowej. Na końcu tego korytarza znajduje się kolejne pokoje gościnne z własną łazienką, prysznicem i WC – idealne dla gości lub członków rodziny, którzy chcą mieć własną przestrzeń. **Dodatkowe mieszkanie – wszechstronne i niezależne** Wyjątkowym dodatkiem jest małe, dostępne osobnym wejściem mieszkanie w domu – z własną łazienką (prysznic/WC), pokojem dziennym/sypialnią oraz kompaktową kuchnią. Idealne dla pracowników, gości lub na wynajem – w zależności od potrzeb. **Garaże i przestrzeń zewnętrzna** Dom oferuje łącznie 4 zintegrowane garaże, uzupełnione o 2 dodatkowe – razem 6 miejsc parkingowych, zapewniających miejsce na samochody, przyczepy czy sprzęt. Dodatkowo na dziedzińcu znajduje się jeszcze 4 miejsca parkingowe. **Ogród i relaks** Duży taras zachęca do długich letnich wieczorów przy grillowaniu. Zewnętrzny basen z praktycznym zadaszeniem można użytkować przez cały rok. Miłośnicy relaksu mogą skorzystać z sauny lub jacuzzi. Mały domek basenowy dopełnia całości. **Raj dla jeźdźców** Na około 2,5 hektara rozciąga się wyjątkowy teren jeździecki – starannie zaplanowany, z pasją prowadzony, gotowy na nowe historie: – Arena jeździecka (25 x 50 m) zbudowana w 2013 roku, obecnie przystosowana do western riding, ale z niewielkimi zmianami gotowa na każdą dyscyplinę. – Bezpośrednio na arenie znajduje się stajnia z miejscem na spotkania – idealne do wspólnego spędzania czasu z innymi miłośnikami koni. Z własnego balkonu można podziwiać wydarzenia na arenie, co czyni je jeszcze bardziej atrakcyjnymi dla właścicieli i gości. – Plac treningowy (28,5 x 90 m), wystarczająco duży na zawody lub codzienne treningi. – Boksy i dwa wolnostojące stajnie dla około 30 koni, w otoczeniu dużych pastwisk. – Trzy boksy porodowe z monitoringiem kamer – idealne dla hodowców koni. – Wystarczająca ilość miejsc parkingowych (dla samochodów i przyczep) dla właścicieli i gości. Prywatny teren jest zabezpieczony szlabanem z rozpoznawaniem tablic rejestracyjnych. – Dodatkowe zabezpieczenia: wybrane obszary, w tym arena, podwórko i jedna boksa, są monitorowane kamerami. Do nieruchomości należą także tereny zielone i lasy w bezpośrednim sąsiedztwie. Łąki wykorzystywane są do zbioru sianokiszonki, a las dostarcza zrębki do własnego ogrzewania – ekologicznie, efektywnie i niezależnie. **Ogrzewanie:** - Piec na pellety drzewne, - Olej do podgrzewania wody użytkowej, - Pompa ciepła do basenu (zasilana panelami PV), - Oddzielna pompa ciepła do podgrzewania wody w prysznicach dla koni. Ta wyjątkowa nieruchomość łączy stylowe życie, miłość do koni i relaks na najwyższym poziomie. Z terenami jeździeckimi, basenem i przemyślaną architekturą, oferuje przestrzeń do życia, pracy i stylu życia – wszystko w jednym miejscu.

Contact the seller
* Required fields
Send message
Message
